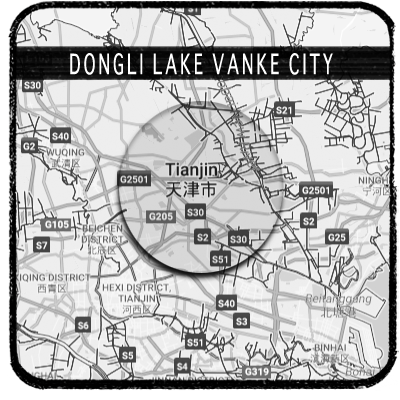DONGLI LAKE VANKE CITY PHASE VIII SOUTH
Tianjin Dongli Lake Phase 8 will become a place where the hectic big city feeling of Tianjin is far away. A peaceful place where one can relax, and one can escape the daily anxiety and stress. No idea of cars, traffic jams or noise, but a peaceful place, an oasis. It is an island situated in a high dense area which is characterized by many high-rise buildings.
This island will become a place for people to have their second home, in case they want to escape from their busy metropolitan life, or when they just want to relax and enjoy nature. These residents come here to enjoy the greenery, water and take a rest. It will be an island that is perceived as an oasis of calm within a highly urban area.
Interesting is how to create this atmosphere within such a contrasting environment. This will start by exploiting the most important elements of the site: water and greenery. These two elements are optimally used in the new urban plan to improve the quality of living. This residential area will be a place where people can be ‘living between trees and water’. Organic forms that blend together, creating an integrated environment of water, green and living.
The southern part is an archipelago of islands. Water forms the basis of the experience of the residents, it forms the basis of the urban plan. The concept is that this water should be experienced at every part of the southern island. This water brings peace, calm and beautiful views. By spreading this water as an organic form through the southern part, islands are being created and makes it able for the residents to be constantly surrounded by water. The edges of the islands are designed as a slowly decreasing slope towards the water, in order to soften the transition from the island into the water. This will enhance the experience of living in and on the water. The islands are basically separated from the mainland, the only connection will be the main access to the spine. This access will function like a gateway and consolidate a sense of secure and safety on the islands. By disconnecting the islands from the mainland a new focus will be directed towards the landscape, towards the water and its views.
This part of the urban plan will be used for dwellings. Dwellings that will be oriented towards the waterside of the island, creating an informal and intimate ambiance at the centre of each island. This ambiance will be experienced differently at every island because of their unique organic design. An uniqueness which is being reinforced by giving each island its own identity. Different islands with their own identity, but always connected to the water.



